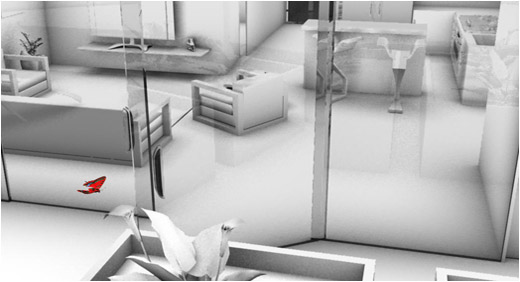This was an exercise in sustainable design. My focus here was less on surfacing, than on form, and utility, so this ambient occlusion rendering is a work-in-progress of an apartment structure that would employ both traditional solar cells on the roof that track with the sun thoughout the day, together with Konarka's flexible Power Plastic on the curved balcony solar cells, and Aerotecture's DNA wind turbines.
It represents a combination of how to generate power for the building as a whole, while also serving to power individual needs which will by necessity vary. Of course any overflow generated by one apartment would be in essence "donated" to the grid in general, thereby reducing everyone's bills.
There is also water reclamation on the rooftop delivere to the respectice appartments via the hollow, glass exterior cylinder back staircase, and roof gardens to provide additional insulation and local food supply. Each apartment would also have individual garden plots with which to grow fresh vegetables and other plants.
+ Softimage XSI 7
+ Photoshop
